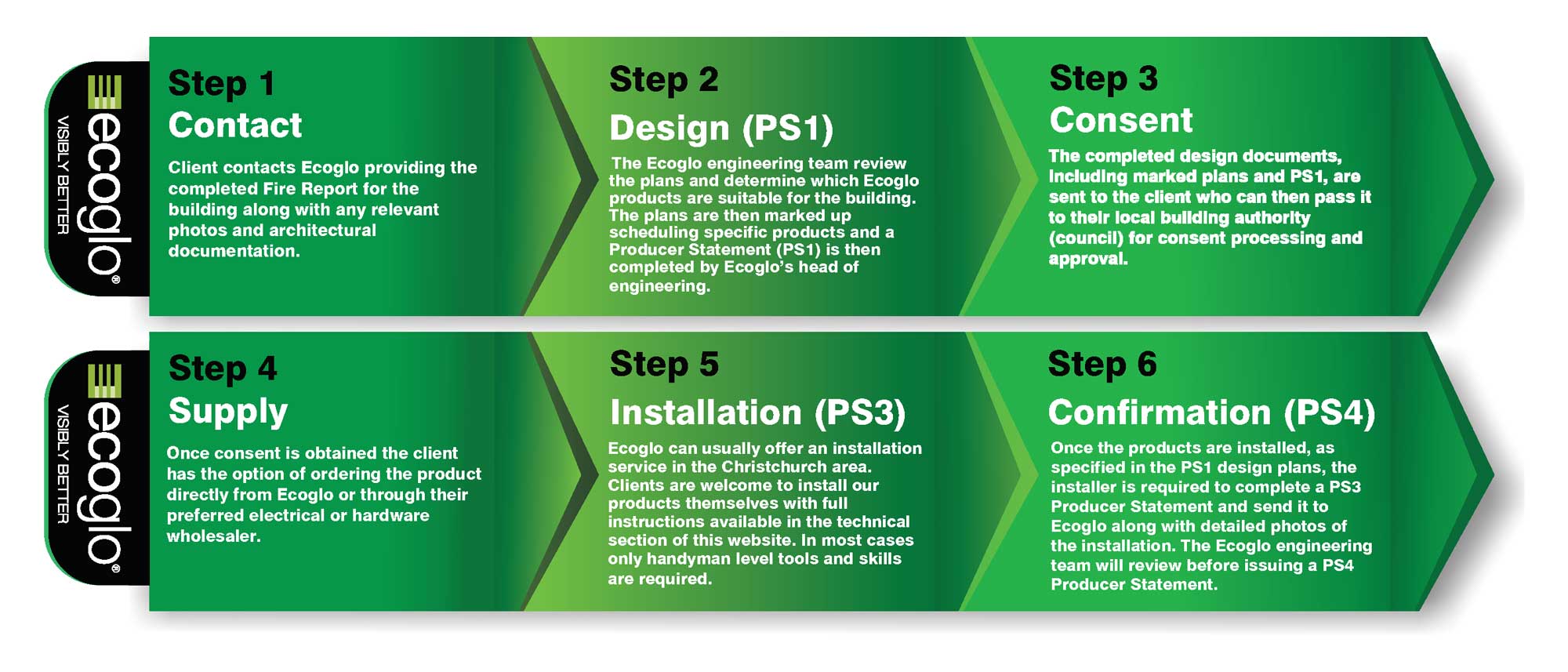Ecoglo Design Process
See below for a detailed list of what is required at each stage of our design process.
Ecoglo has designed, supplied and installed hundreds of systems to meet New Zealand Building Code F6 Visibility in Escape Routes. While almost all of these have been completed in-house at Ecoglo’s head office we are now recruiting companies to expand their own capabilities by offering Ecoglo system designs to their clients.

PS1 Documentation
- Name of the building owner / developer.
- Legal address, including Lot No and DP. No.
- Name of the relevant Building Consent Authority.
- Fire report including fire safety drawings.
- Architectural plans and elevations
- If the building is existing or if the areas are built, any photos you have of the stairs, steps, and ramps are useful for our design.
Once we have all the information we need, we normally work to provide the documentation you need within a further 5 working days.
PS4 Documentation
- The consented fire report along with the consented fire safety drawings (the one with the council consent stamps on it)
- The council’s document specifying the consent conditions
- The Ecoglo Construction PS3 completed by the installer of the Ecoglo components to confirm the installation has been carried out in accordance with Ecoglo installation instructions. Note that nosings require fixing with screws AND Wurth KD Bond & Seal, and where nosings or other strips are to be butted together, there must always be a 3mm expansion gap between them.
- The Ecoglo Hybrid exit sign PS3 (if required) completed by a suitably qualified electrical tradesperson to confirm the installation of the Ecoglo Hybrid exit signs is in accordance with the Ecoglo design, as well as the NZ building code
- The Ecoglo Electrical PS3 (if required) completed by a suitably qualified electrical tradesperson to confirm the installation of the electrical emergency lighting components is in accordance with the Ecoglo design, as well as NZBC F6/AS1 and F8/AS1. Also photos clearly showing the location of all installed emergency luminaires.
- Confirmation from a suitably qualified electrical tradesperson that the specified light switching controls have been installed (If required).
- Comprehensive photos showing ALL the installed Ecoglo components, AND an external view of each exit door and the area around it (to confirm there are no level changes outside the exit doors)
- Our fee for providing the PS4 will be $375-$500 +GST, as long as a site inspection is not required. (We require payment for PS4 before sending out if you do not hold a credit account with us.)
Following suitable installation, and receipt of all the information we need, we normally work to provide the PS4 documentation within a further 3 working days.
Downloadable PS3 Templates
PS3 Hybrid and Emergency Lighting Template
If you aren’t sure which PS3 forms are required for your job, feel free to contact Ecoglo.

